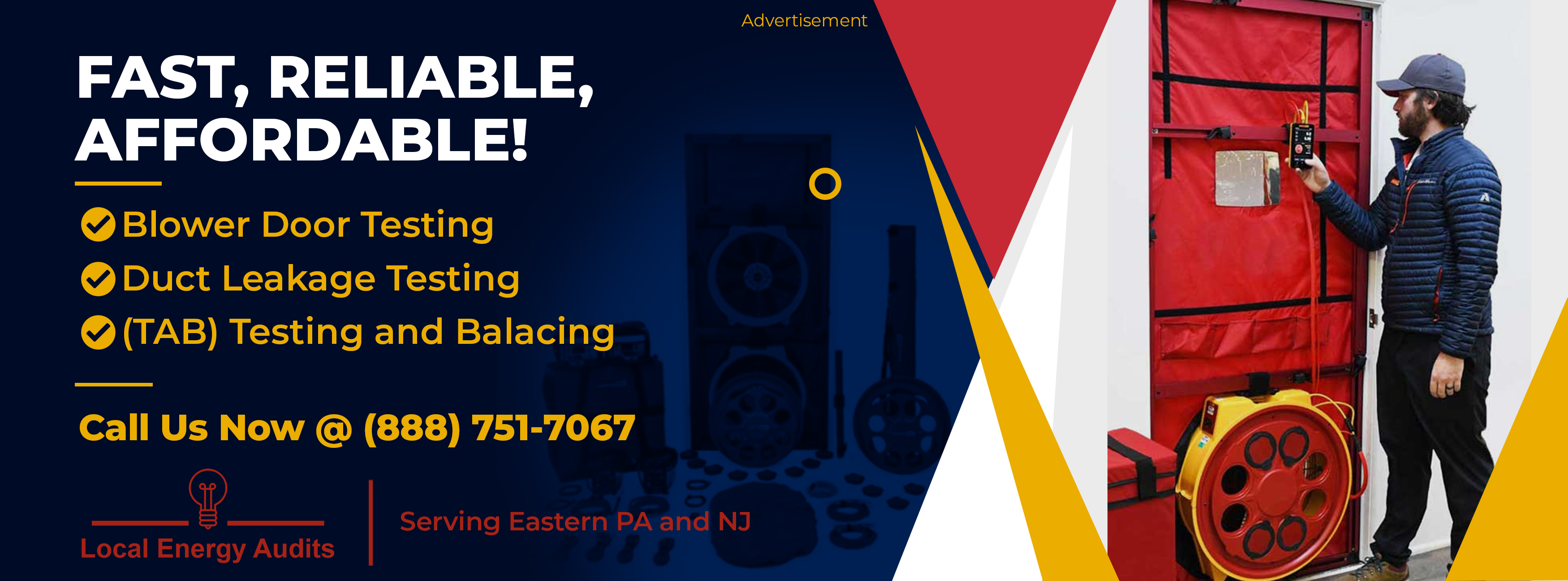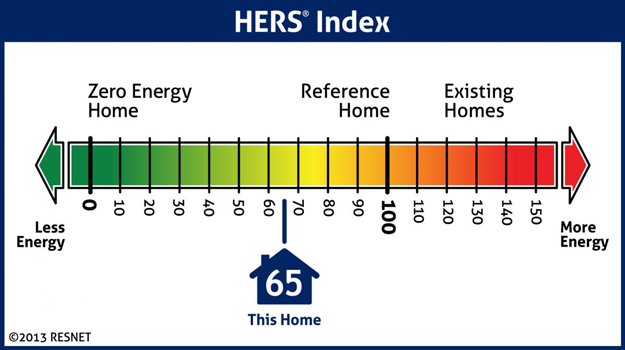

The NJ UCC offers five distinct pathways for compliance to the energy provisions:
Regardless of the pathway followed, there are also mandatory requirements that must be met, including:
Here are more details about each pathway:
Both the 2018 IRC and 2018 IECC contain tables that prescribe minimum insulation and fenstration performance levels by geographic location. This is the simplest compliance path. Each component in the building envelope must meet the minimum requirement. No further energy analysis is required.
Learn more about the specific requirements on the Envelope page of this website.
The software most commonly used for UA analysis is REScheck, which is available free from the federal government. Click the logo to go to the download site.
The 2018 IRC/IECC also allows a builder to decrease the insulation levels in the building by implementing equalizing improvements in heating, cooling, or water heating systems. As long as the total projected energy cost is equal to or lower than what it would have been if the house had been built to the prescriptive tables and other assumptions detailed in the codes, the house is compliant. Utilizing this pathway requires evaluation of the building with approved software. This pathway was also allowed in the 2015IECC.
There are several software packages available to complete this analysis. Here are some of the most common:
Another option, newly added with the 2015 IRC/IECC, allows a builder to incorporate lighting and appliances into the compliance calculations. For example, a house could trade off a lower ceiling insulation value for a higher efficiency heater or a higher percentage of high efficacy lighting. Utilizing this pathway requires evaluation of the building with approved software that estimates the total energy use with an Energy Rating Index (ERI).
The ERI uses a 0-100 scale where a rating of 100 equates to a house built to the 2006 IECC prescriptive requirements. A rating of 0 would be applied to a house that generates just enough renewable energy to offset its annual consumption. The most common ERI is the HERS Rating, which is generated using systems created and controlled by RESNET.

To be compliant, a home must have an ERI below a threshold listed in the IECC that is based on the climate zone.
There are several software packages available to complete an ERI analysis. Here are some of the most common:
An ERI must be generated by a certified rater. Certified raters can be found at:
NJ DCA Bulletin 19-2 states that builders who want to use the ERI pathway should enroll in the "Clean Energy Program for Residential New Construction" (formerly "NJ Energy Star Homes), which also provided financial incentives. Program documents can be used to obtain and close permits.